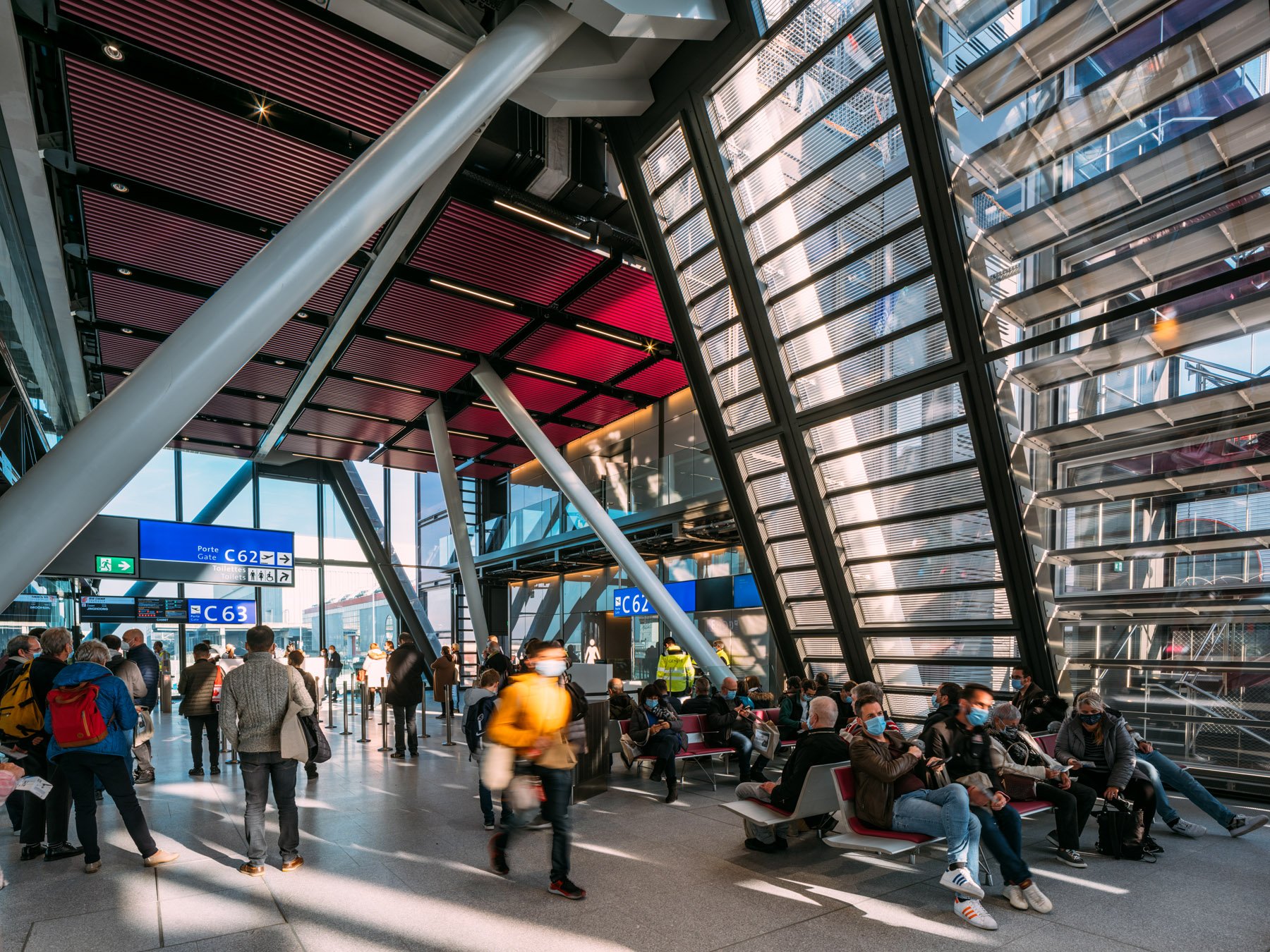My journey as the commissioned photographer for the Aile Est airport terminal at Geneva Airport was a whirlwind of excitement, challenges, and ultimate triumph. The photographs captured during the simulation and the subsequent exploration of the project's details serve as a testament to the collaborative effort and exceptional design that went into creating this architectural marvel.
The Aile Est project represents a significant improvement for Geneva Airport in terms of passenger comfort and operational flexibility. It positions the airport as a gateway to the city of Geneva, further strengthening its presence in the Central Europe region. The world-class passenger facilities of Aile Est replace the existing temporary facilities that were built in the mid-1970s.
Designed to serve non-Schengen flights, particularly medium and long-haul carriers, the Aile Est features six contact-stands capable of accommodating code C/D/E and F aircraft. Four of these stands are "MARS" stands designed to serve two aircraft simultaneously.
The Aile Est is comprised of a "Processor" area housing immigration and emigration passport control booths, non-Schengen departure and arrival gates, and airline lounges at the mezzanine level. The jetty itself spans an impressive 520 meters and was created through a collaborative approach involving consultants from the UK, France, and Switzerland.
One of the key design objectives was to create an energy-positive building, and the Aile Est achieves this through a holistic sustainable strategy. It incorporates 7,000 square meters of photovoltaic panels on the roof, 110 geothermal piles for heating and cooling, high-performance glazed facades with solar protection to reduce the need for artificial lighting, and detailed thermal performance analysis to eliminate cold-bridges. The terminal also utilizes energy-efficient chilled ceilings, LED lighting with responsive control systems, and implements low water consumption methods like rainwater harvesting.
The design of the Aile Est was selected through a competition launched in 2010, and it was based on ten key principles. These principles include the desire for a strong visual identity, emphasis on natural daylight and transparency, long-term adaptability, flexibility in passenger flows, and an efficient construction methodology based on prefabrication.
The distinctive image of the Aile Est is characterized by a single linear horizontal volume when viewed from the airside. Vertical circulation for departing and arriving passengers is integrated within the main volume through "circulation valves," resulting in an uninterrupted airside facade that offers excellent views of the airfield. The rhomboid shape of the terminal extends 520 meters between its east and west gable elevations, floating 6 meters above apron level.
During construction, the project was divided into four stages: enabling works, "Route Douaniere," "BAT 1," and "BAT 2." These stages involved the construction of a concrete basement, the extension of the basement shell, and the subsequent steel superstructure, cladding, and fit-out of the building.
The material palette of the Aile Est was carefully selected for durability, low maintenance, and to provide a consistent backdrop for passenger movement. Transparent, fire-rated glazed partitions maximize natural daylight and assist wayfinding, while granite flooring and back-painted glass panels are used for vertical surfaces. The chilled ceilings and select glazing panels are color-coded by gate to further aid passenger orientation.
As the commissioned photographer, my team and I embraced the challenge of capturing the Aile Est during the simulation day, where we had a limited window of opportunity to photograph the terminal with people bustling around. The dynamic scenes we captured showcased the project's functionality, design, and the vibrant atmosphere. Following the simulation, we focused on capturing the intricate details of the terminal, highlighting the materials, design elements, and the terminal's unique character.
I can tell that my journey as the commissioned photographer for the Aile Est airport terminal at Geneva Airport was a remarkable experience. It allowed me to witness the culmination of meticulous design, sustainable principles, and collaborative efforts in creating a world-class facility. The photographs captured during the simulation and subsequent exploration truly encapsulate the essence of the Aile Est, showcasing its architectural beauty, functional design, and commitment to sustainability.
To view the complete collection of the photographs, please click HERE

