Got a commission from Cortizo (Spain), one of the leading manufacturer and distributor of aluminum and PVC systems for the architecture and industry sectors, they asked some photos of a nice property in New Malden, where they supplied the all the windows. Loved the project. The weather wasn’t that good, but enough to get some nice images out of it.
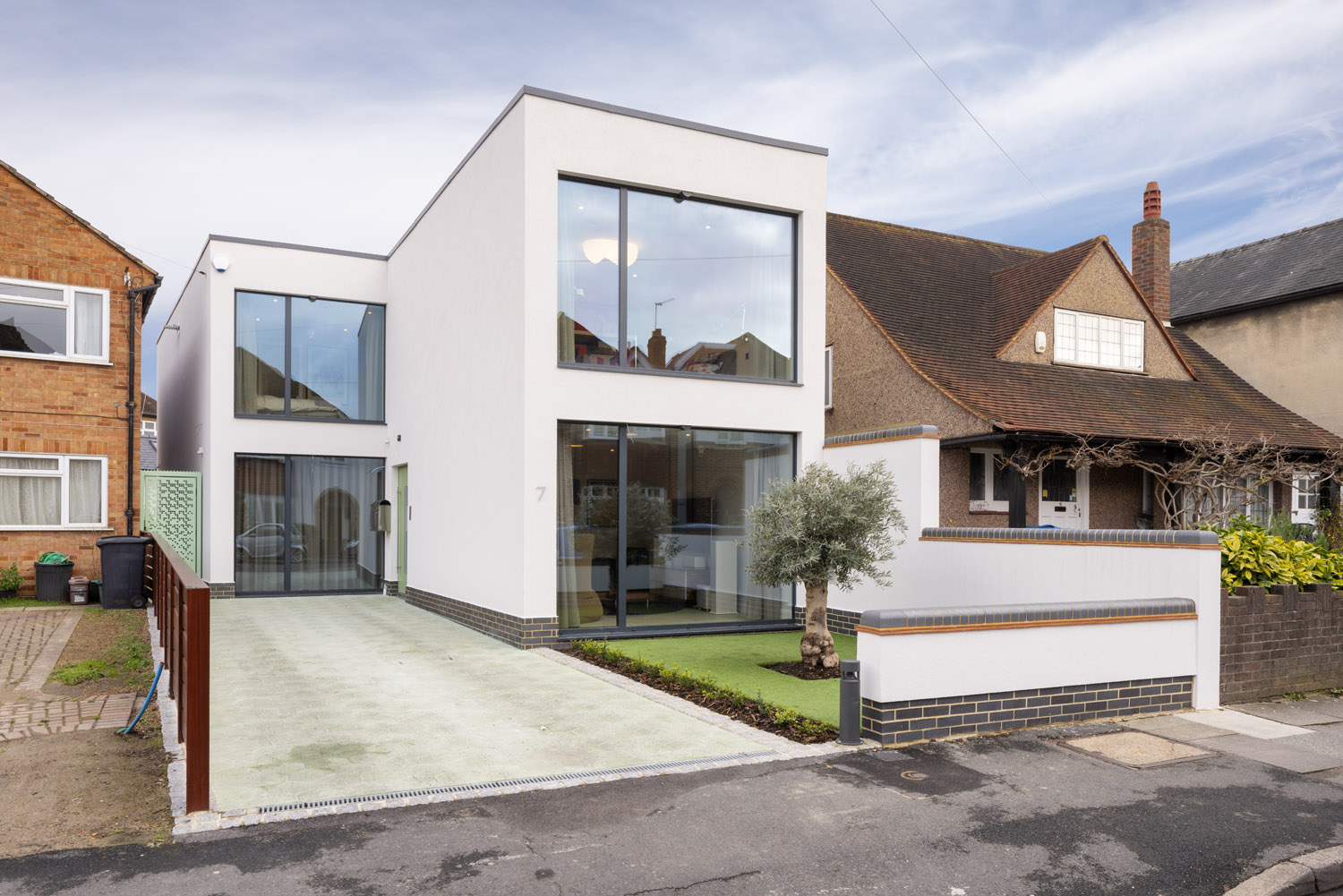
Westbury Road, New Malden, Surrey, KT3 - Photo by Joas Souza
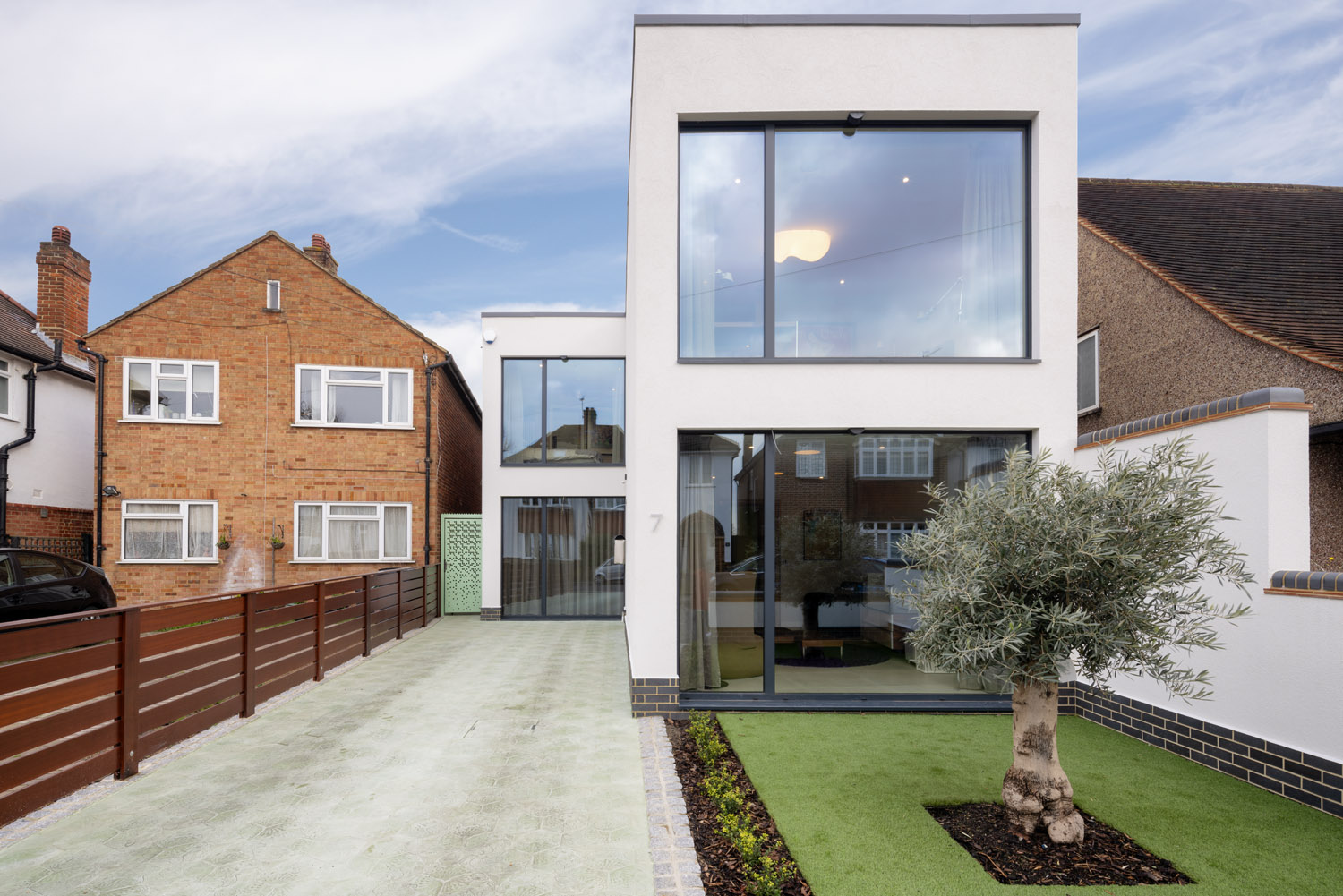
Westbury Road, New Malden, Surrey, KT3 - Photo by Joas Souza
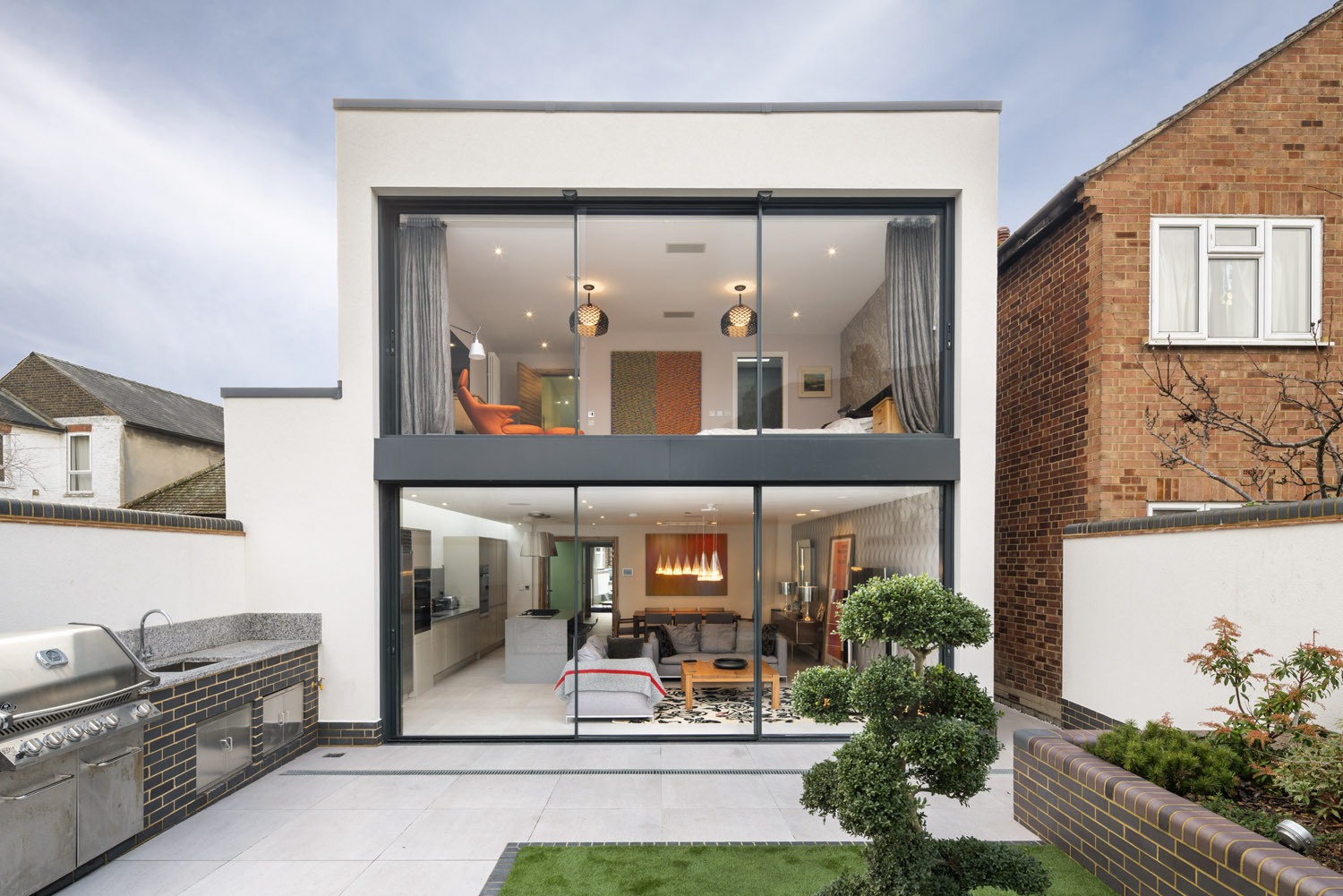
Westbury Road, New Malden, Surrey, KT3 - Photo by Joas Souza
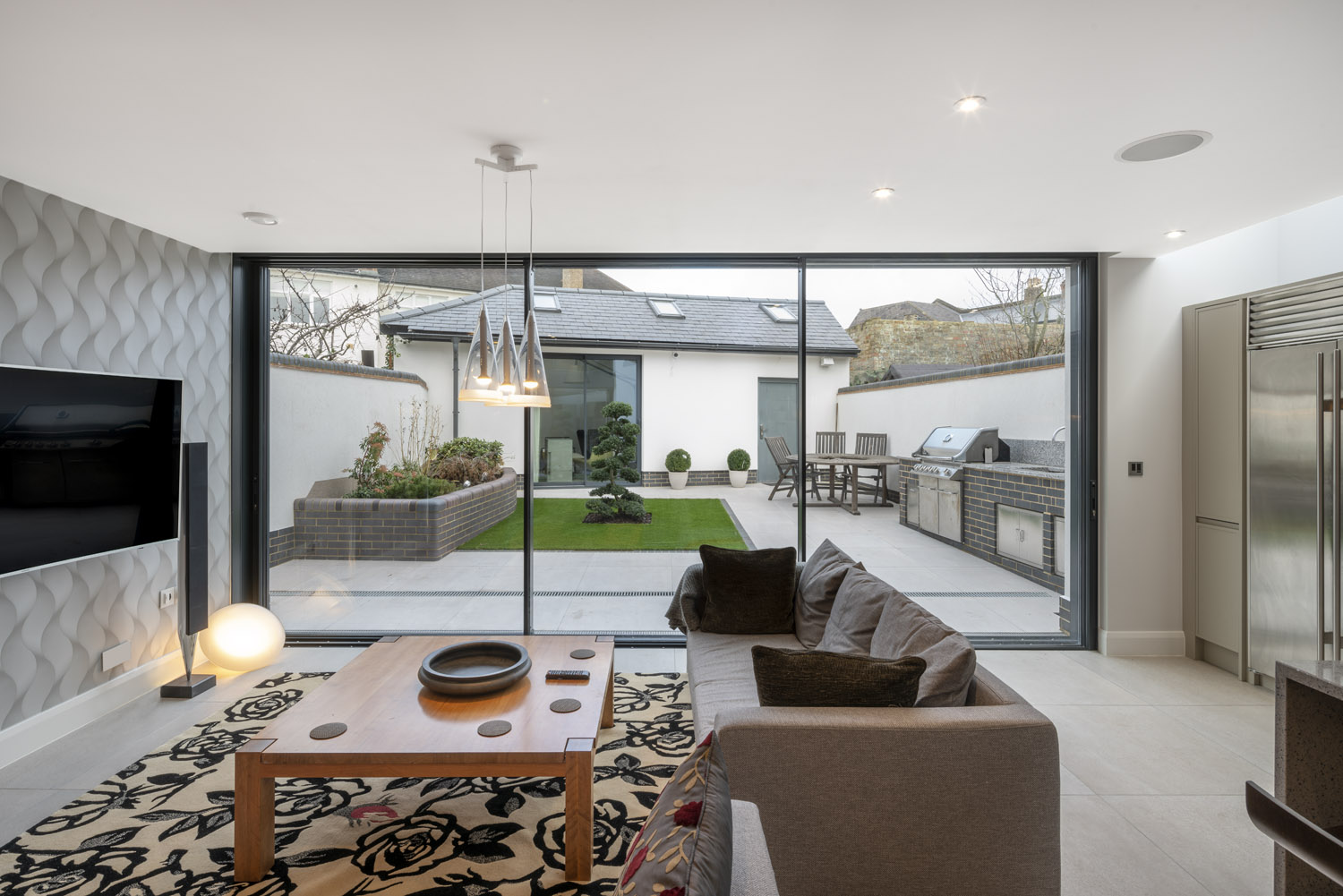
Westbury Road, New Malden, Surrey, KT3 - Photo by Joas Souza
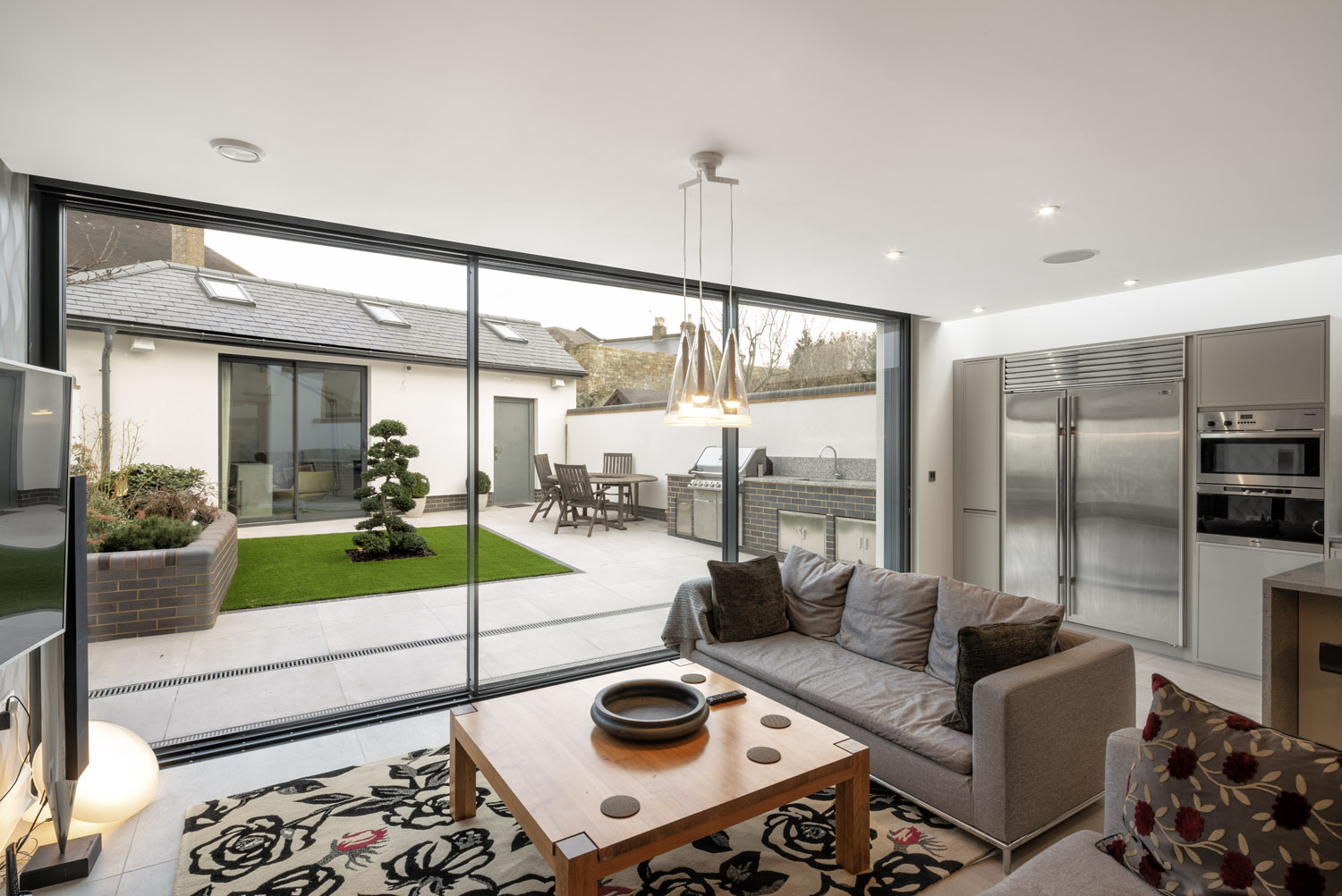
Westbury Road, New Malden, Surrey, KT3 - Photo by Joas Souza
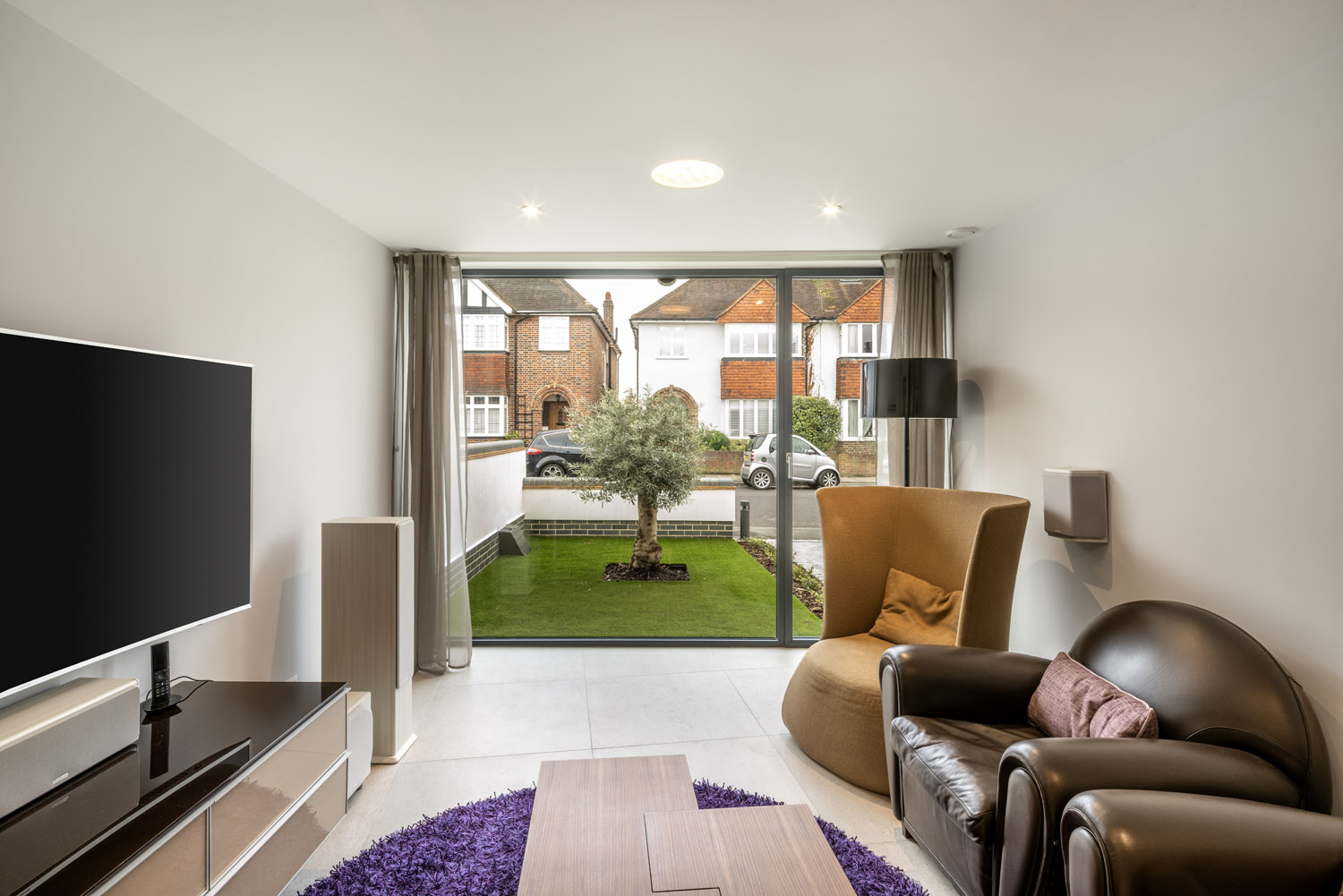
Westbury Road, New Malden, Surrey, KT3 - Photo by Joas Souza
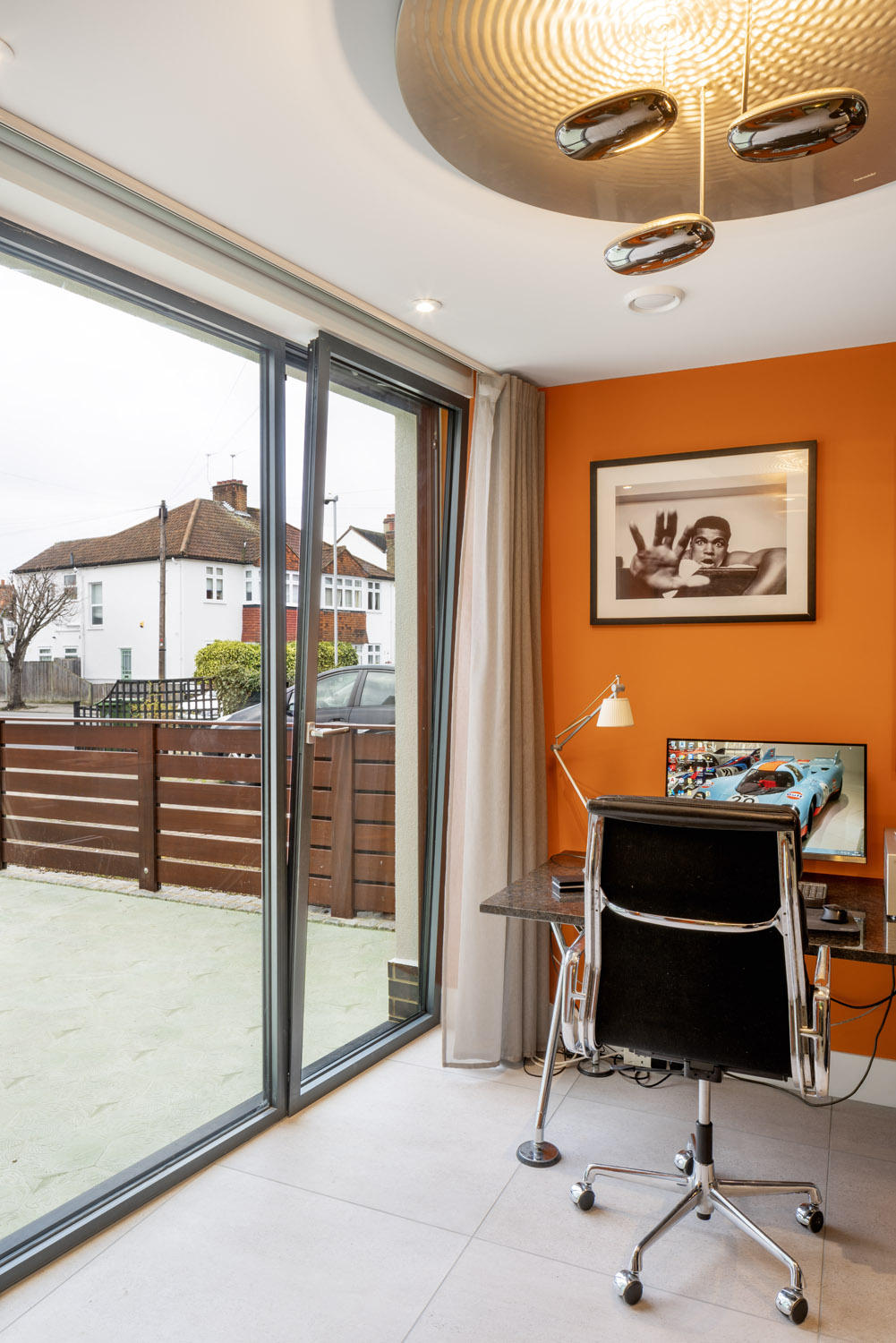
Westbury Road, New Malden, Surrey, KT3 - Photo by Joas Souza
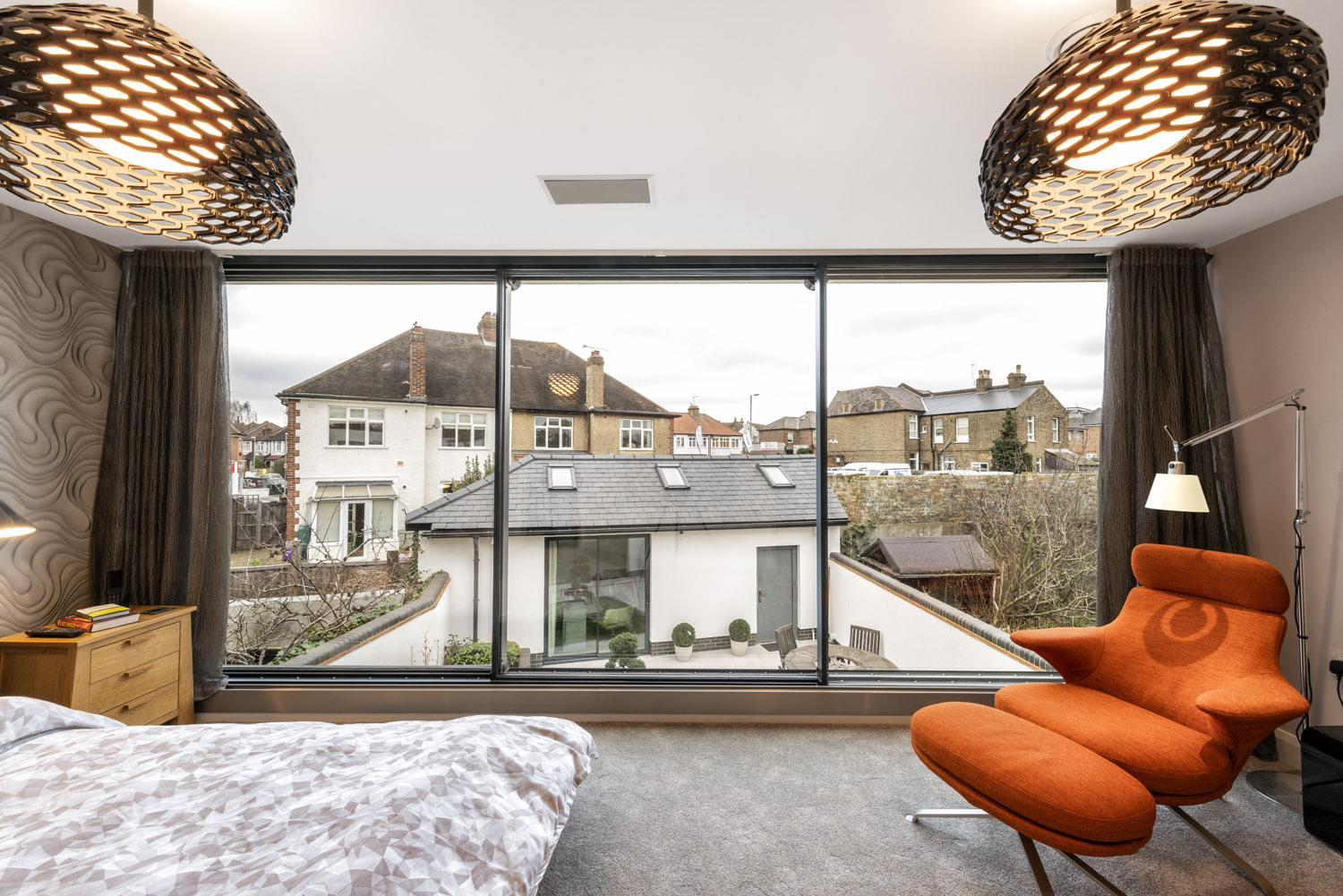
Westbury Road, New Malden, Surrey, KT3 - Photo by Joas Souza
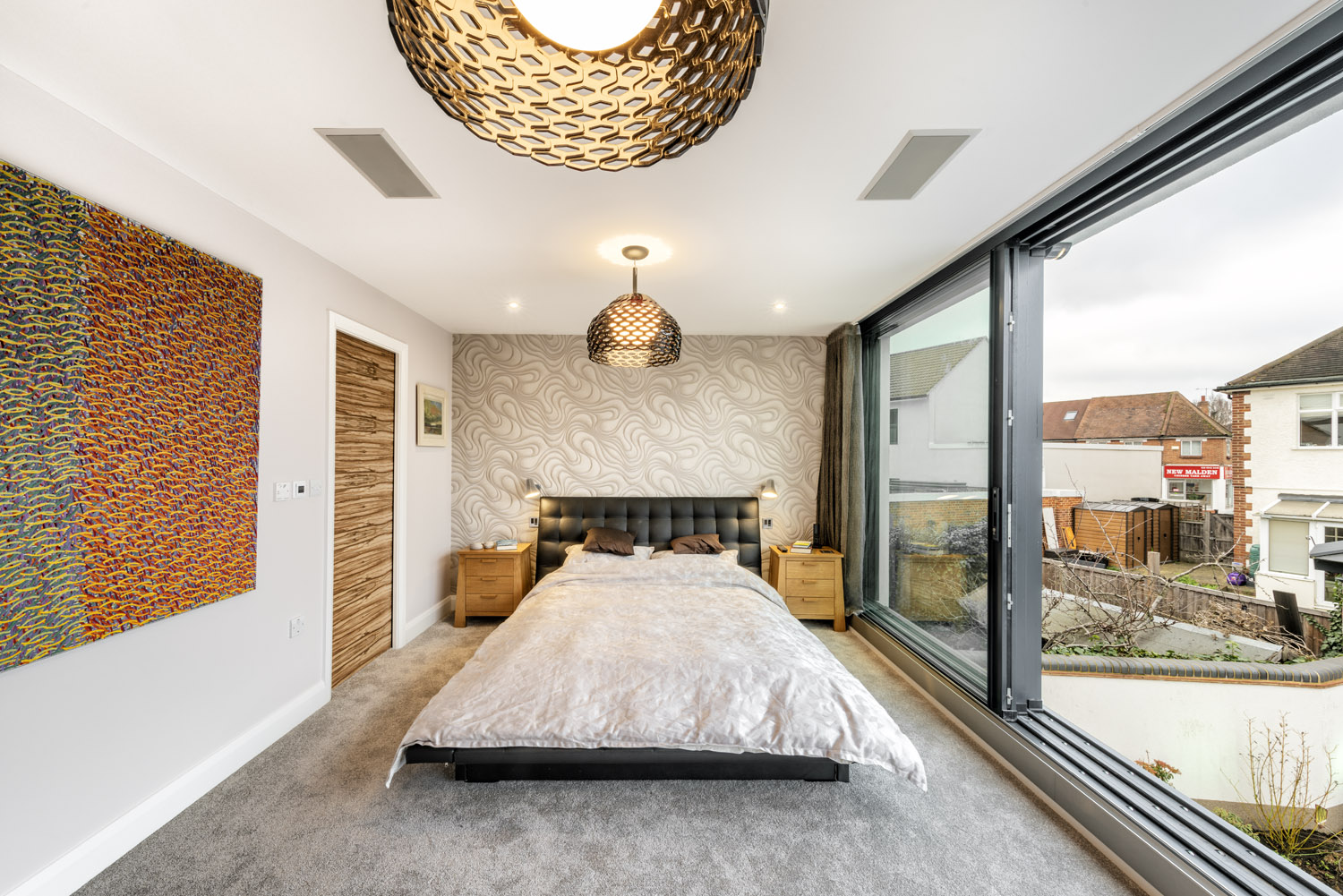
Westbury Road, New Malden, Surrey, KT3 - Photo by Joas Souza
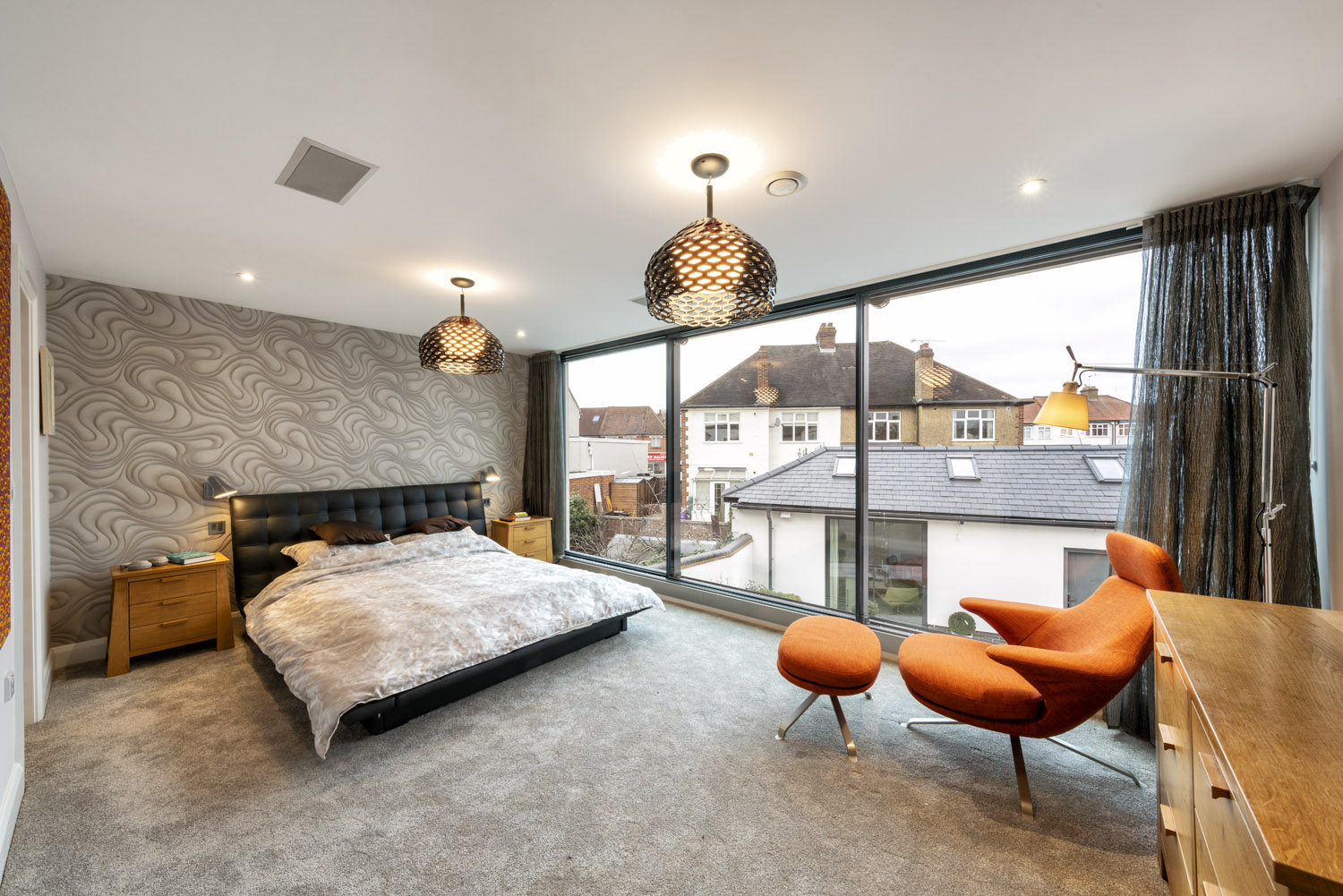
Westbury Road, New Malden, Surrey, KT3 - Photo by Joas Souza
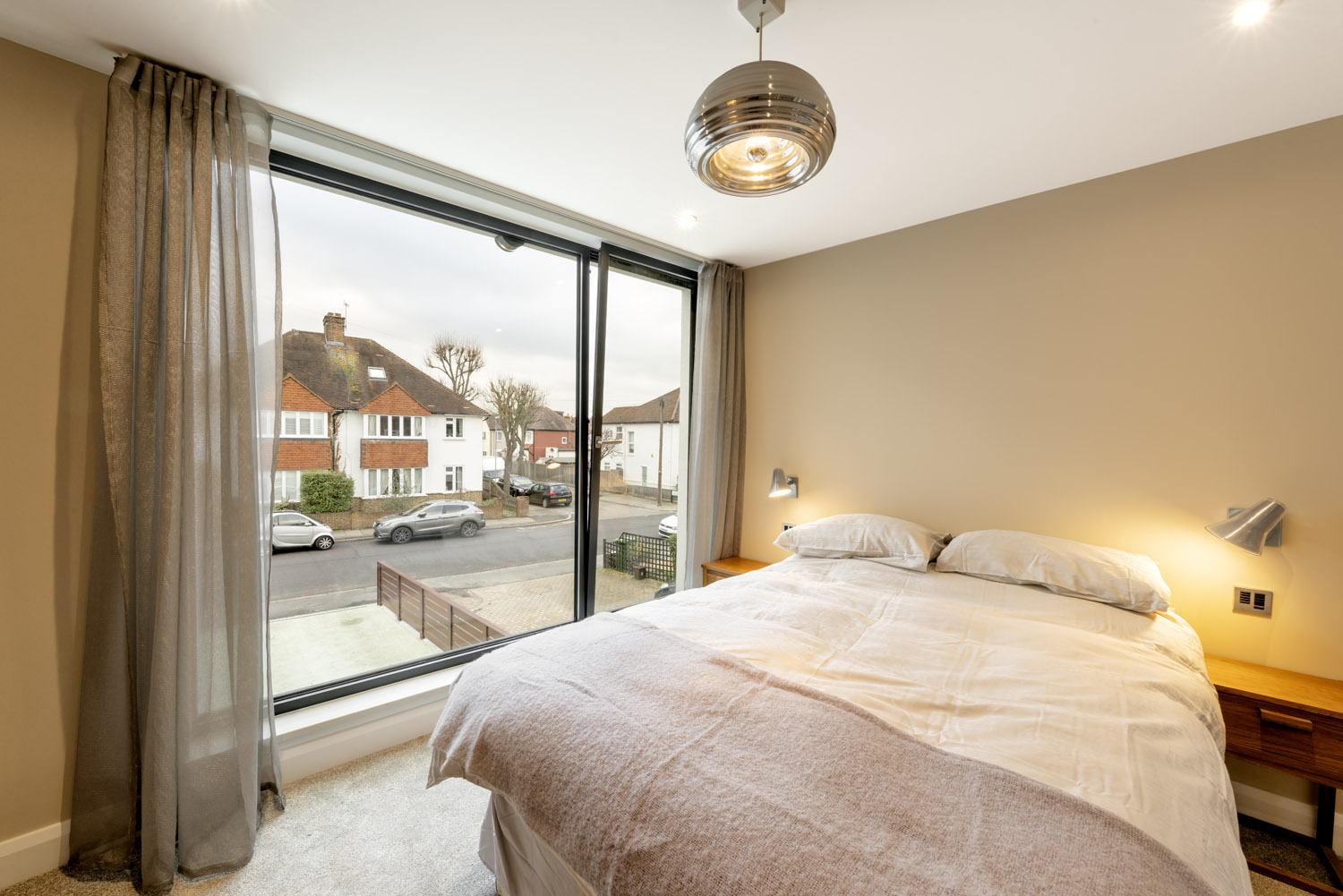
Westbury Road, New Malden, Surrey, KT3 - Photo by Joas Souza
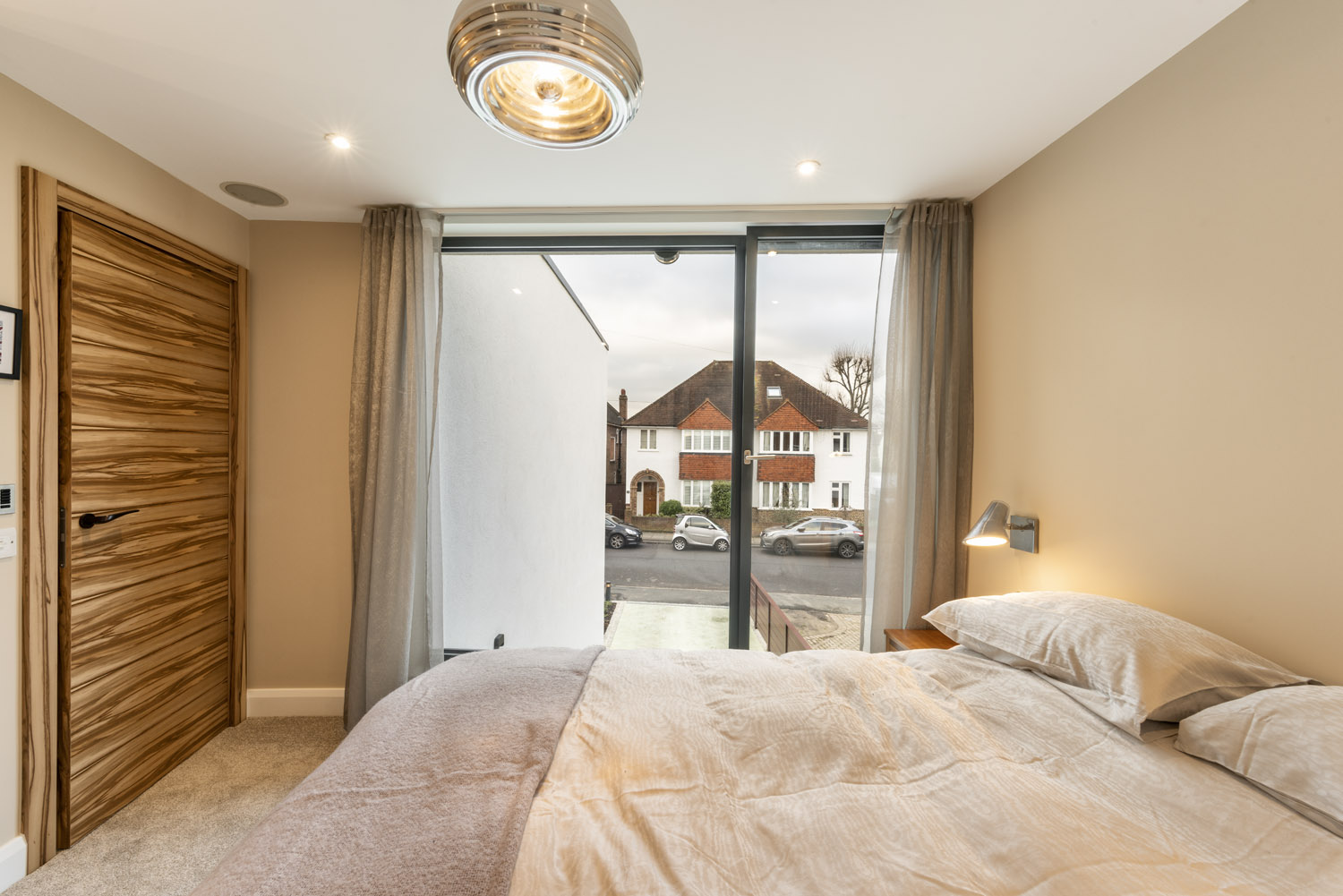
Westbury Road, New Malden, Surrey, KT3 - Photo by Joas Souza
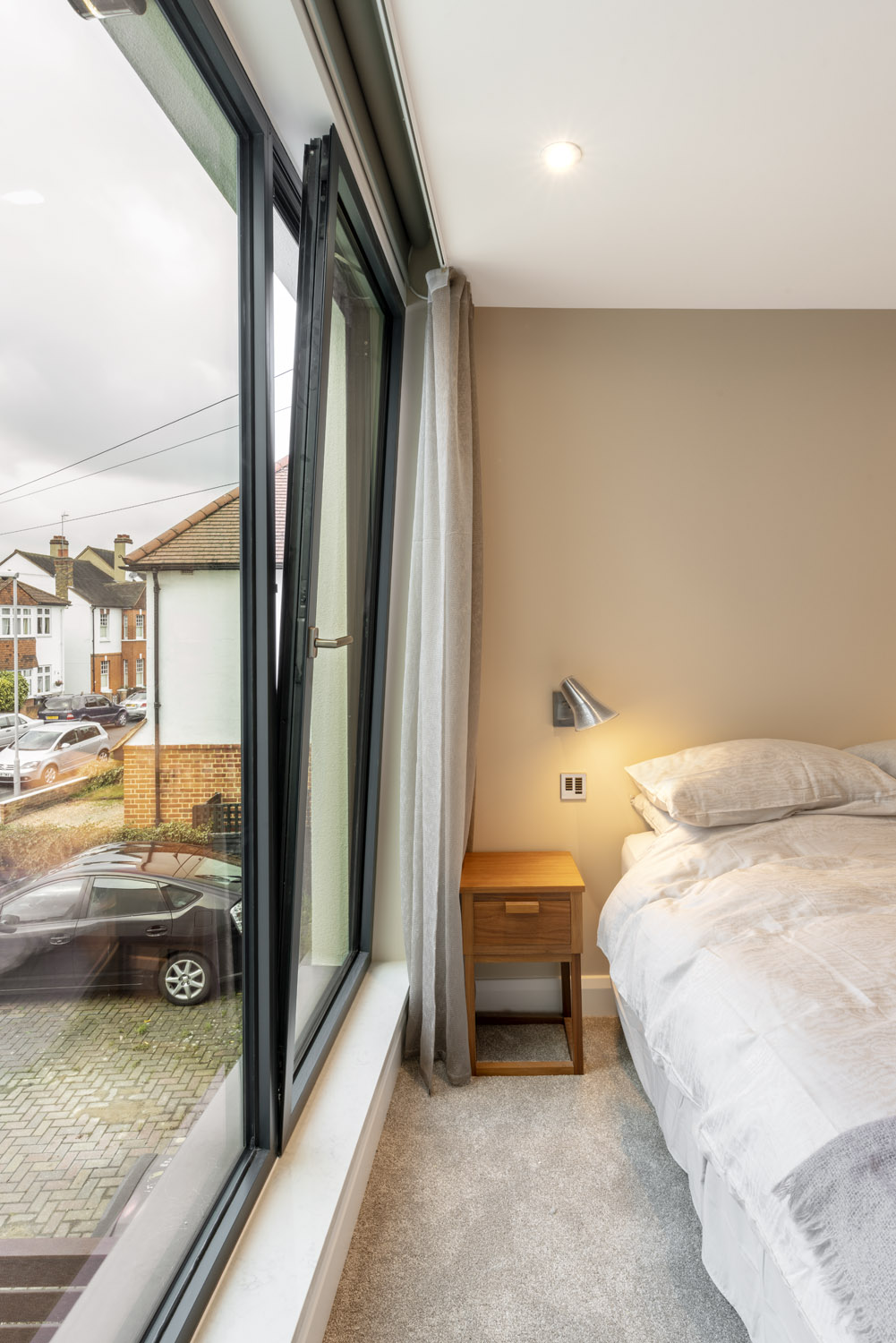
Westbury Road, New Malden, Surrey, KT3 - Photo by Joas Souza
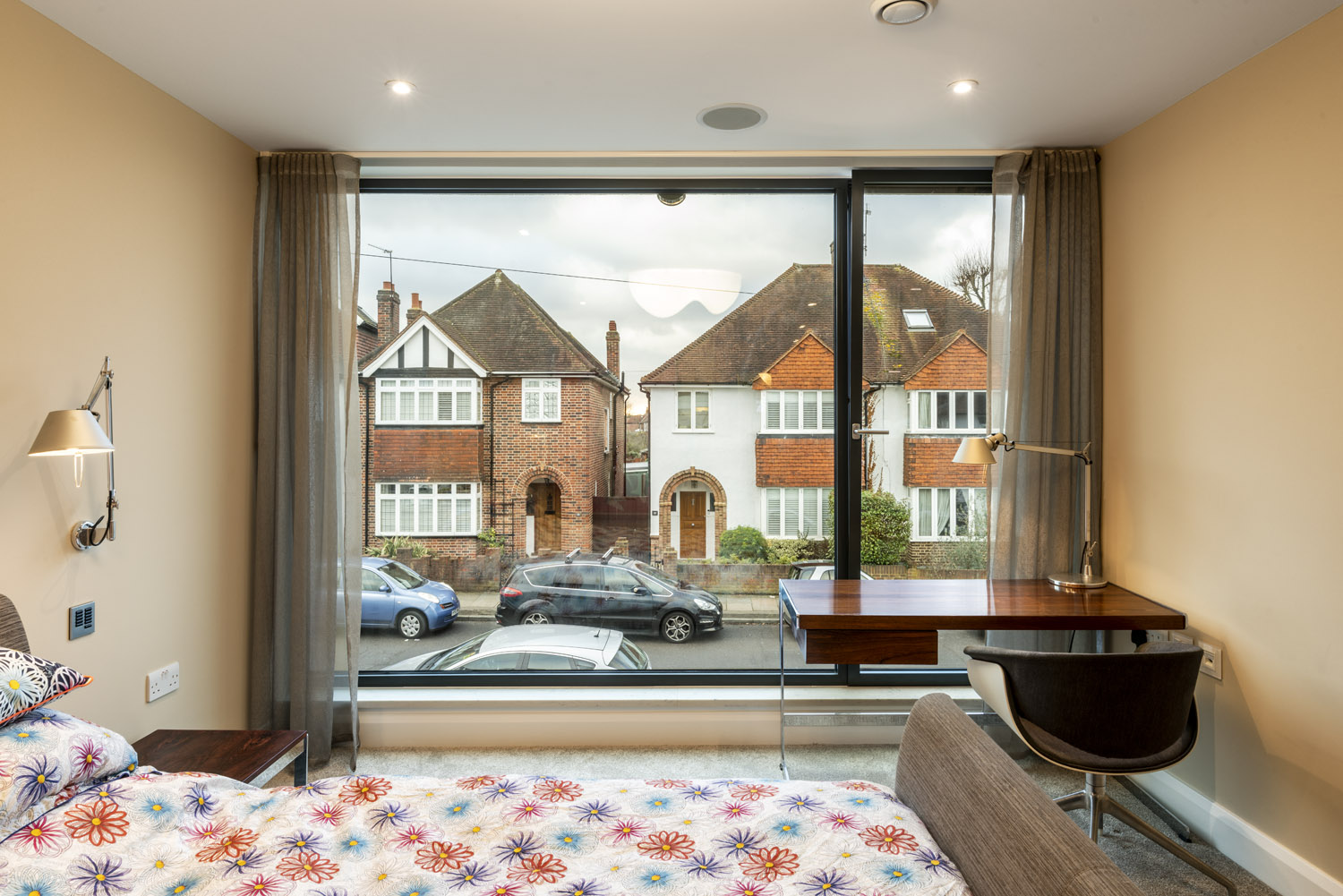
Westbury Road, New Malden, Surrey, KT3 - Photo by Joas Souza
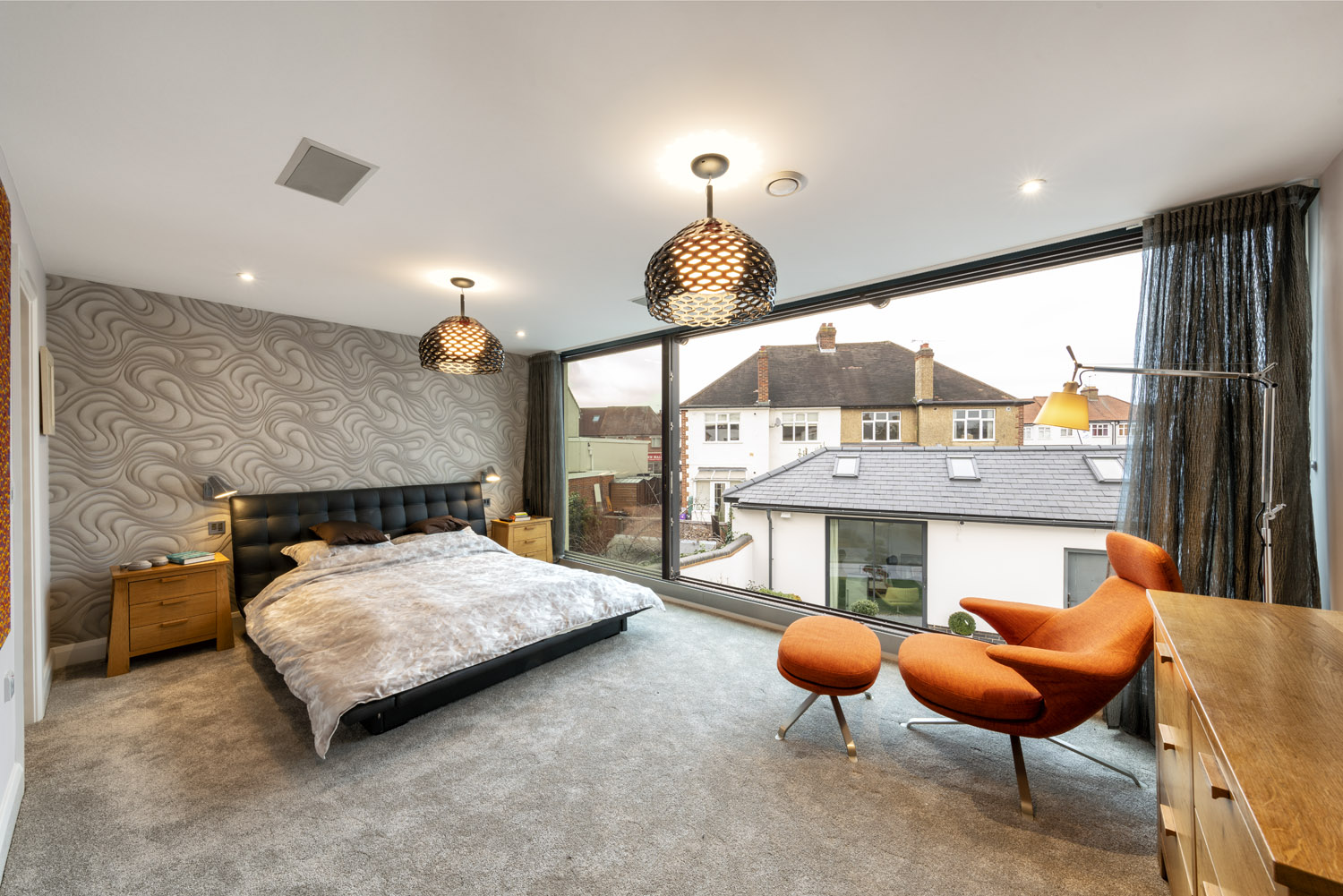
Westbury Road, New Malden, Surrey, KT3 - Photo by Joas Souza

